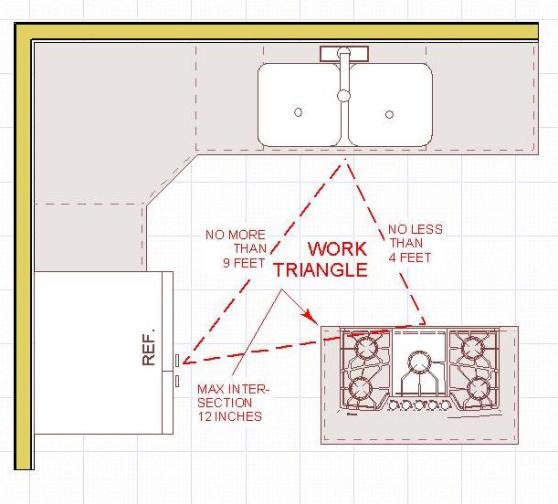How often do we really put thought into the lay-out of our kitchen? The layout of a kitchen greatly affects the experience. The main element of this layout, the work triangle, makes all the difference in the world. The kitchen is typically the most used room in any house, and an efficient kitchen is typically a key point in having a happy life. But how do you layout an efficient kitchen? You start with a good work triangle.
The kitchen work triangle is the centerpiece of most kitchen layouts. The goals of a good kitchen work triangle are to place the three most common work sites the most efficient distance apart and to minimize traffic through the work zone.
The three main work sites are the: refrigerator – the cold storage work site; sink – the cleaning/preparation work site, and stove – the cooking work site
These represent the three points of the kitchen work triangle. If you place these too far away from each other you waste a lot of steps while preparing a meal. If they are too close to each other you have a cramped kitchen without any place to work.
Kitchen Work Triangle Basics
- Each leg of the triangle should be between 4 and 9 feet
- The total of all three legs should be between 12 and 26 feet
- No obstructions (cabinets, islands, etc.) should intersect a leg of the work triangle
- Household traffic should not flow through the work triangle
- Make sure electrical plan of sockets takes into account the location of elements in the triangle.
